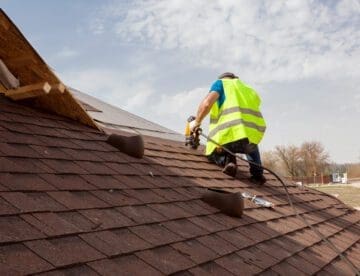Step flashing should be installed as individual pieces for each course of shingles starting at the bottom of the chimney or wall. The first piece of step flashing over the unexposed portion of the shingle next to the lower edge of the chimney, or it should be placed at the starter course of shingles along a wall. Install a shingle over the step flashing so the the bottom of the shingle butts up flush with the bottom of the flashing. Then install the next piece of flashing over the shingle 5 inches above the bottom of the shingle over the unexposed area of the shingle. Then install the next shingle so the the bottom of the shingle is flush with the bottom of the next piece of step flashing. Now the horizontal parts of the step flashing will cover the unexposed parts of the underlying shingles. The bottom part of each piece of step flashing will be covered by the exposed portion of the shingle. Continue installing the step flashing and shingles in this manner until you have worked your way all the way up the wall or chimney.
You should use roof cement to embed the end of each part of the shingle that lays over the step flashing. The step flashing should be 10 inches wide which is 5 inches up the wall and 5 inches running under the shingles, and it should be cut 2 inches longer than the exposed portion of the shingle to provide for a 2 inch overlap.
Where a sloped roof meets a wall the flashing should extend at least 5 inches up the wall and 5 inches under the shingles. The horizontal portion of the step flashing should be embedded in roof cement and secured with 2 nails. DO NOT NAIL THE FLASHING TO THE WALL because the house could settle causing damage to the flashing. The vertical portion of the step flashing will later be protected with either siding, or cap flashing if installing brick or stucco. Before ever installing the flashing or the shingles the underlayment should always extend at least 3 inches up the wall.
Continuous Flashing
Continuous flashing should be installed where a sloped roof meets a vertical wall and forms a horizontal line at the intersection. An example of this would be the front of a dormer wall. You would install continuous flashing at the front of the dormer and roof intersection and step flashing at the side of the dormer wall and roof intersection.
To install continuous flashing, embed it into roof cement and nail it to the last course of shingles nailed to the deck. Do not nail the flashing to the wall. Instead install the flashing before the siding, bricks, or stucco. If the siding is already instead you will need to pry it up to slip the flashing under it. If the wall is brick or stucco you will need to cut out enough to install the flashing.
If the wall is brick you will need to use a masonry saw to remove about 1-1/2 inch of morar at about 5 inches above the intersection of the wall and roof. You will bend the top of the flashing so that it can be inserted into the joint inbetween the bricks. You will then need to closed the joint using mortar or a caulking compound.
If the wall is stucco you will need to remove enough stucco to install the flashing up the wall. You can cut out pieces of stucco and reinstall them packing them with mortar or caulk, or you could just remove and replace the stucco.
After the flashing is installed you need to cover it with one course of shingle trimmed to fit over the flashing. Nail the shingles into place and cover each nail head with roof cement. When installing continuous flashing you should use 26-gauge galvanized metal flashing and extend it at least 5 inches up the wall and 4 inches over the last shingle course. Where the front-wall flashing meets a corner you should extend the flashing at least 7 inches around the corner and then install step flashing up the slope.

